Coachmen RV Catalina Legacy Edition Travel Trailer RVs For Sale
The camping lifestyle is more affordable than ever with a quality-built Catalina Legacy Edition travel trailer by Coachmen. Choose yours today!
-
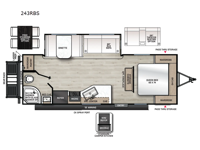 Zoom
Zoom
Catalina Legacy Edition 243RBS
-
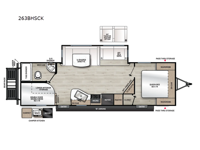 Zoom
Zoom
Catalina Legacy Edition 263BHSCK
(3 in stock) -
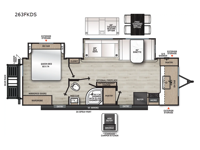 Zoom
Zoom
Catalina Legacy Edition 263FKDS
-
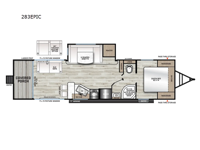 Zoom
Zoom
Catalina Legacy Edition 283EPIC
-
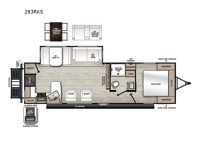 Zoom
Zoom
Catalina Legacy Edition 283RKS
(2 in stock) -
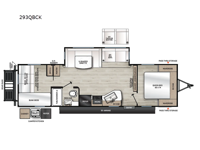 Zoom
Zoom
Catalina Legacy Edition 293QBCK
(2 in stock) -
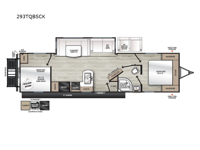 Zoom
Zoom
Catalina Legacy Edition 293TQBSCK
-
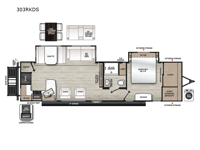 Zoom
Zoom
Catalina Legacy Edition 303RKDS
-
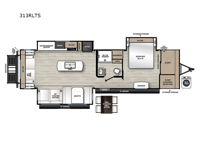 Zoom
Zoom
Catalina Legacy Edition 313RLTS
-
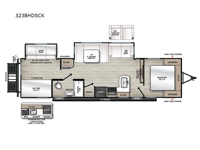 Zoom
Zoom
Catalina Legacy Edition 323BHDSCK
(2 in stock) -
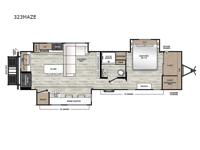 Zoom
Zoom
Catalina Legacy Edition 323MAZE
-
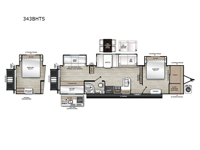 Zoom
Zoom
Catalina Legacy Edition 343BHTS
(2 in stock) -
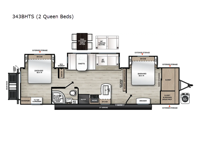 Zoom
Zoom
Catalina Legacy Edition 343BHTS 2 Queen Beds
(1 in stock) -
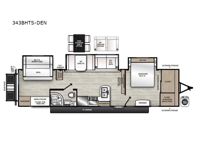 Zoom
Zoom
Catalina Legacy Edition 343BHTS-DEN
Catalina Legacy Edition Features:
Standard Features
Exterior
- Flip Down Cargo Rack w/200 lb. Cap. (N/A 283EPIC)
- Electric Awning w/Multicolor LED Strip & Remote
- Black Tank Flush
- Battery Disconnect Switch
- Siphon 360 Holding Tank Roof Vent
- Electric Tongue Jack
- Hot/Cold Outside Utility Shower w/ Hands Free Holder
- (2) 20 lb. LP Tanks
- Black ABS LP Bottle Cover
- LP Quick Connect
- Flush Mount Baggage Doors w/Radius Corners
- Diamond Plate Rock Guard
- Stabilizer Jacks
- G20 Tinted Privacy Windows
- Front Landscape Picture Window (263FKDS)
- Premium JBL Exterior Speakers
- Rear Floor to Ceiling Landscape Picture Windows (283EPIC)
- Friction Hinged Black Glass Entry Door with Window
- Exterior 110V G.F.C.I Protected Receptacle
- Exterior RG-6 Coax Cabling and Satellite Prep
- Exterior TV Hookup
- Rain Gutters with Drip Spouts
- MORryde StepAbove Solid Steps (Main Entrance Only)
- Safe-T-Rail Door Assist on Main Entry Door
- Rear View Camera Prep
- Full Size Exterior Camp Kitchen (323BHDSCK, 343BHTS)
- Exterior Camp Kitchen + Storage (263BHSCK, 293QBCK, 293TQBS)
- Exterior Camp Kitchen (243RBS, 263FKDS, 283RKS, 303RKDS)
- Bottle Openers (Exterior Camp Kitchens)
- Pets - "Leash Link" Quick Hookup D-Ring
- Universal Solar Prep w/Roof & Chg. Controller Connections & Wiring
- Rear Ladder Prep
Interior
- All-In-One Control Panel with Dimmer Switch
- Premium Audio JBL Aura Cube Multi-Zone Function Media Center
- Premium JBL Interior Speakers
- GE Stainless 10.7 Cu. Ft. 12V Refrigerator (N/A 323MAZE)
- GE Residential Style French Door 16.4 Cu. Ft. (323MAZE)
- Seamless Thermofoil Countertops Throughout
- Deep Basin Farm Style Sink
- Residential-Style Kitchen Faucet w/Pull Down Sprayer
- Stainless Steel Drying Rack
- High Pressure Glass Rinser
- Paper Towel Holder
- GE Stainless 3-Burner Gas Range with Metal Back-Lit Knobs
- Range Hood
- Brick Style Backsplash
- GE Stainless Microwave W/Glass Turn Table
- Congoleum Woodplank Linoleum Flooring
- 4000 Lumin LED Interior Touch Lighting
- SLS (Sit-Lounge-Sleep) Sofa with Interior Storage
- Bunkroom Jackknife Sofa (293QBCK, 323BHDS, 343BHTS)
- Designer Wall Lighting Main Slide Room
- Hard Valance Window Treatments
- Pedestal Thermofoil Dinette Table
- Under Bench Dinette Storage (Per Floorplan)
- Easy Access Booth Dinette Storage Doors
- 12V 14" Living Room Power Vent Fan
- 12V 14" Bathroom Power Vent Fan
- Marine Toilet with Foot Flush
- ABS Tub/Shower Surround w/Shelves
- Shower/Coat Hooks
- Skylight Above Tub/Shower
- Glass Step-In Shower w/ABS Surround (Per Floorplan)
- Medicine Wall Cabinet with Mirror
- Bedroom Surface Mounts USB Ports (Each Night Stand)
- Kitchen USB's & Outlets
- USB Surface Mounts Near Bunk Beds
- Solid Master Bedroom Door(s) (Per Floorplan)
- Solid Bunk Room Door (Per Floor Plan)
- Full Length Night Stands with Shelves (N/A Bed Slide-Outs)”
- Mirrored Wardrobes in Master Bedroom
- Master Bedroom Overhead Cabinets
- Underbed Storage w/Separation from Outside Front Storage
- Designer Fitted Master Bed Sheet
- Full Lino in Slide-Outs and Bedrooms (Carpetless)
- Washer/Dryer Prep (303RKDS, 313RLTS, 323MAZE, 343BHTS)
Construction & Equipment
- GE 13,500 BTU Fully Ducted A/C with Heat Pump
- Cambered Structural Steel I-Beam Frame
- Norco Electromagnetic, Powder Coated Chassis
- Full Length Frame Outriggers
- 5/8" Tongue & Groove StableDeck Flooring
- 2"x3" Floor Joists on Approximately 12" Centers
- 5" Floor To Frame Steel Lag Bolts
- Enclosed, Fully Sealed Corrugated Underbelly
- Darco Subfloor Protective Wrap/Enclosure
- Seamless Alpha Roof Membrane with Lifetime Warranty
- Cross-Braced Engineered Roof Trusses w/5" Crown
- 3/8" Fully Decked Walk-On Roof
- Screwed Cabinet Construction w/Pocket Bored Lumber Core Stiles
- 5/8" Plywood Under Bed & Dinette Base
- 81" Interior Height (6' 9")
- Easy-Trac Rack and Pinion Through Frame Main Slide-Out(s)
- R-7 Fiberglass Insulation Throughout
- GE 6 Gal. Gas/Electric DSI Water Heater
- Water Heater By-Pass Winterization Kit
- 12V Demand Water Pump
- Premium Exterior Graphics Package
- Upgraded Front Graphics Design
- Platinum .024" Aluminum Exterior w/.030 Skirt Metal
- Smooth HD Aluminum Radius Front
- Polished HD Aluminum Fender Skirts
- Undermount Spare Tire
- EZ Lube Axles w/Leaf Spring Suspension
- Self Adjusting Brakes
- Roto-Cast Holding Tanks
- Bumper w/ Drain Hose Carrier and End Caps
- 35,000 BTU Auto-Ignition Furnace w/Wall Thermostat (N/A 283RKS)
- 30,000 BTU Auto-Ignition Furnace w/Wall Thermostat (283RKS Only)
- Residential-Style In-Floor Ducted Heat
- Magnadyne Antenna
- 30 Amp Electric Service w/ 100v 45-Amp Power Covt.
- 50 Amp Electric Service (Standard on 283FEDS, 303RKDS, 313RLTS, & 343BHTS) *see options
- Upgraded Aluminum Wheels
- Magnetic Hands Free Baggage Door Latches
Safety
- Smoke Alarm
- LP/CO Gas Detector
- Fire Extinguisher
- Fire Escape Windows
- Entrance Door Window
- Dead-Bolt Lock on Entry Door
Options
- 7 Cu. Ft. LP Gas/Electric RV Refrigerator w/Reversible Door Inserts
- GE 15,000 BTU Ducted A/C IPO 13.5 A/C with Heat Pump
- 30 Amp Service w/2nd 13.5 A/C (243RBS)
- 50 Amp Service w/ 2nd 13.5 A/C (N/A 243RBS)
- 50 Amp Service w/2nd A/C Prep (N/A 243RBS)
- 50 Amp Service with (3) Non-Ducted 13.5K BTU General Electric High Efficiency A/Cs with Heat Pumps (N/A 243RBS, 263BHS, 263FKDS, 283RKS)
- Peak Performance Solar Package - 30A Controller w/ 200W Panel
- Free Standing Table w/4 Chairs (N/A U-Dinette Floorplans)
- Power Theater Seating with Reclining Features (Standard on 313RLTS)
- Fireplace w/Electric Heater in the Living Room
- 2nd Queen Bed IPO Bunkroom & Camp Kitchen (343BHTS Only)
- Stackable Washer/Dryer (303RKDS, 313RLTS, 323MAZE, 343BHTS)
- CSA Standards
See us for a complete list of features and available options!
All standard features and specifications are subject to change.
All warranty info is typically reserved for new units and is subject to specific terms and conditions. See us for more details.
Due to the current environment, our features and options are subject to change due to material availability.
Manu-Facts:

Coachmen RV is built upon a simple principle… "Dedicated to the enrichment of your life." By providing you with long term value through all that we do, our focus is on providing a product with superior value and backing it through superior service and support. Once you become a Coachmen owner, we are committed to enhancing your Coachmen RV ownership and lifestyle experience… creating friends for life and memories that will last a lifetime.
At Coachmen you will find a rich history of commitment from our Team Members. This commitment extends to our owners and in the pride we have for our brand. The close relationship that we share with our owners and our dealers is a quality that others have been trying to mimic over our 57 year history. Our goals and principles remain well in focus.

